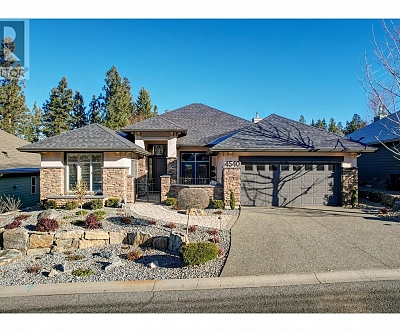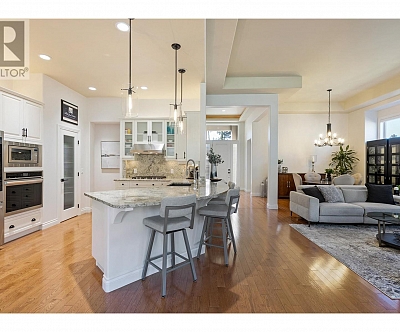Description
Introducing an impeccable one-level gem in Gallagher's Canyon, the coveted 'TROON' floorplan. Boasting over $160,000 in upgrades across 2237 sqft, this stunning rancher offers a soaring 14' ceiling adorned with transom windows that bathe the space in natural light, 3 bedrooms + an office, 2 full bathrooms, 2 gas fireplaces, and a sprawling lower level complete with heated workshop & crafts room. Recent upgrades include a water softener system, a new hot water tank (2022), a freshly renovated primary ensuite (2023) with his and hers closets, a new roof (2022), new landscaping, appliances, plumbing, electrical enhancements, power-operated blinds, window treatments, phantom screens, and a central vacuum system. The exterior and interior have been tastefully repainted, elevating the home's curb appeal and interior ambiance. This home has a wheelchair friendly layout with private west-facing courtyard & east-facing backyard that opens to park zoned green space. Nestled in a peaceful location, perfect for evening strolls or walks with your dog, this property also grants access to premier amenities, including two exceptional golf courses, a fully equipped fitness centre, indoor pool, hot tub, clubhouse with a restaurant, and a plethora of activities like yoga, art classes, photography, hiking clubs, and more. It's not just a home; it's a lifestyle tailored for those seeking an executive retirement community ambiance. (id:6770)
For additional information, please call or text the team at 250-878-3878.














































































